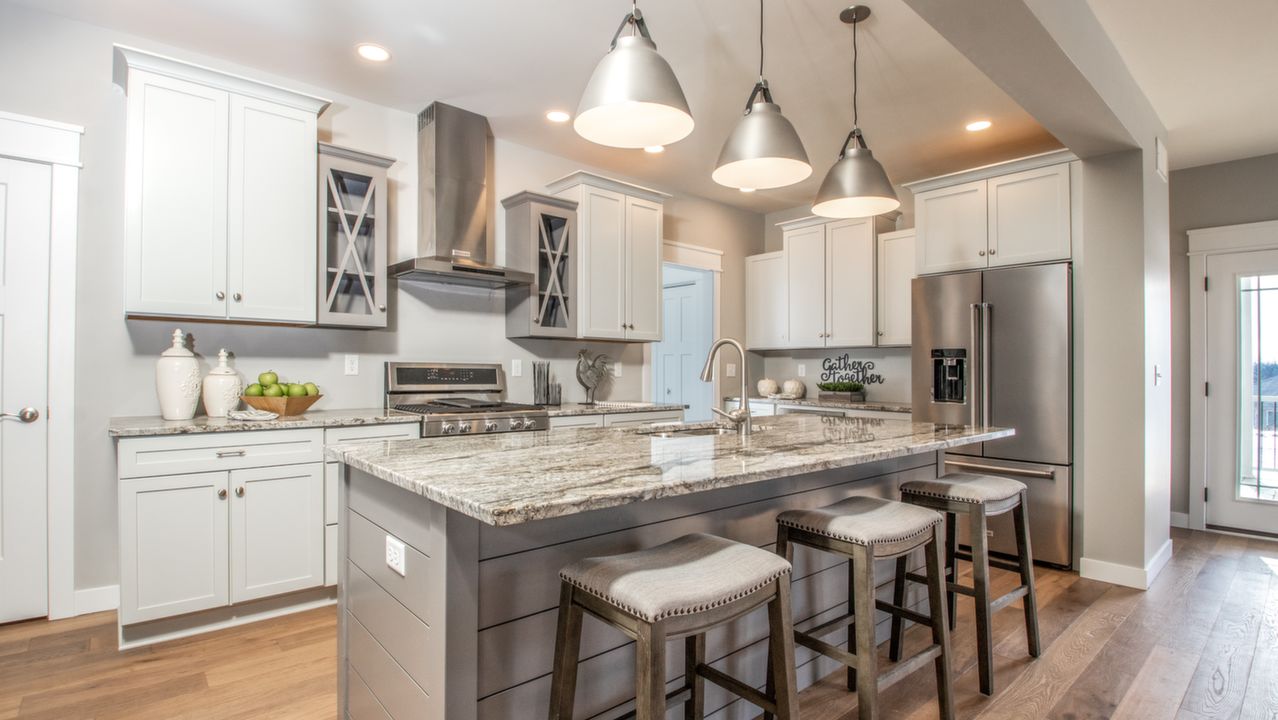Larry Peterson Inc and Dickerson Nieman Realtors came to me and asked me to help to create the kitchen design and bathroom design for this new construction spec home. Our goal was to create an atmosphere that was really fresh and welcoming, something that would appeal to a majority of clients.
Read More
The builder designed the initial layout and, together, we modified each room of the home to create a perfect open-concept two story. I selected materials with warmth and texture in a neutral grey pallet. Warm grey and white tones are the most popular right now, and they’re also very adaptable to different design styles. For the kitchen design, I chose mid-level cabinetry, custom granite countertops, and luxury vinyl flooring to create this gorgeous Midwestern oasis. I designed all of the custom installations, and also hand-selected furniture, fixtures and home décor. The whole look flows effortlessly from room to room. Almost every element of this design project came from Benson Stone, including the exterior brick, the fireplace and the lighting.
This project was a lot of fun, because the builder and I got to combine our knowledge and experience to create a home that would be broadly appealing. We followed our instincts to build a home that the community would love. Did we succeed? Well… This spec home only lasted TWO DAYS on the market before it sold, and it inspired multiple other buyers to develop similar homes for themselves in the neighborhood! We are so very proud of this beautiful new construction project!
Give us a call at Benson Stone Co, and get complimentary interior design guidance for your new construction or remodel project when you purchase your materials with us.
We can’t wait to hear from you!
(779) 210-3447
Erin Knabe
Kitchen Designer
Benson Stone Co. Rockford, IL

















