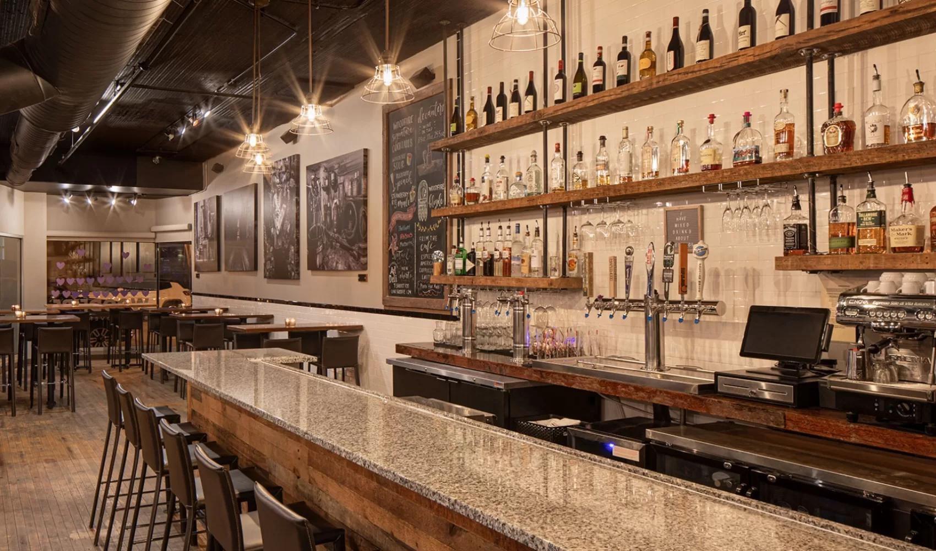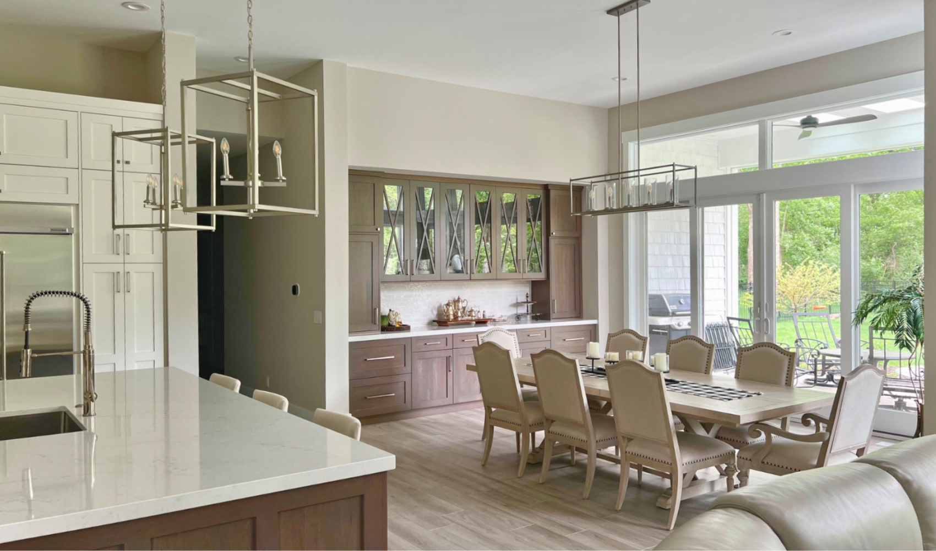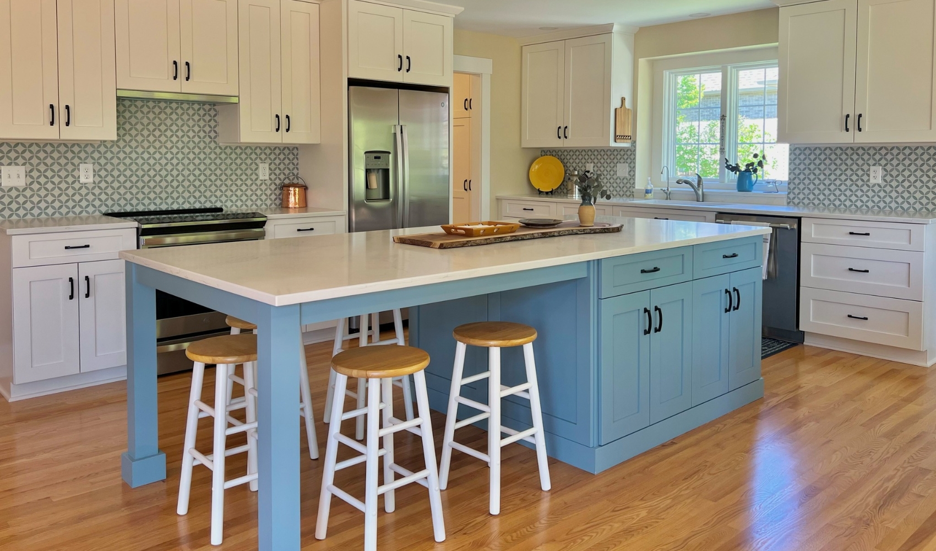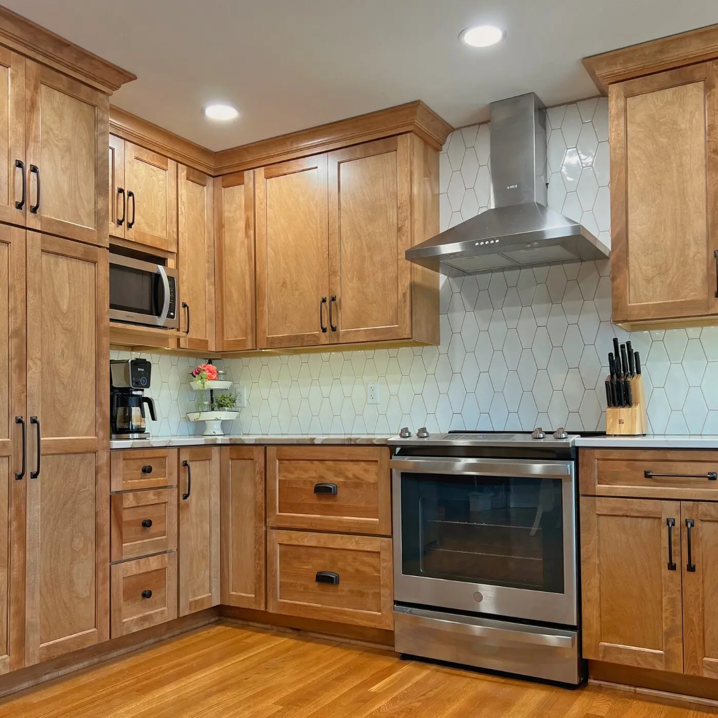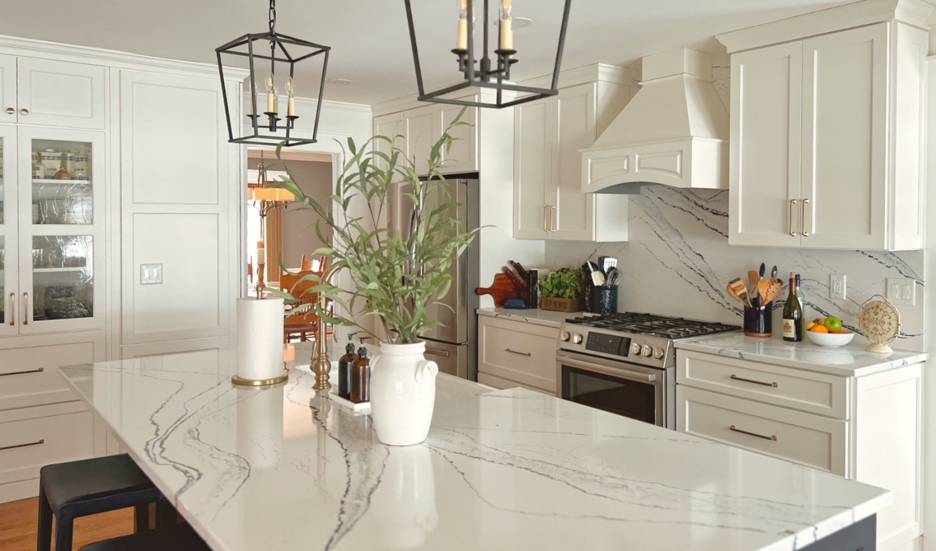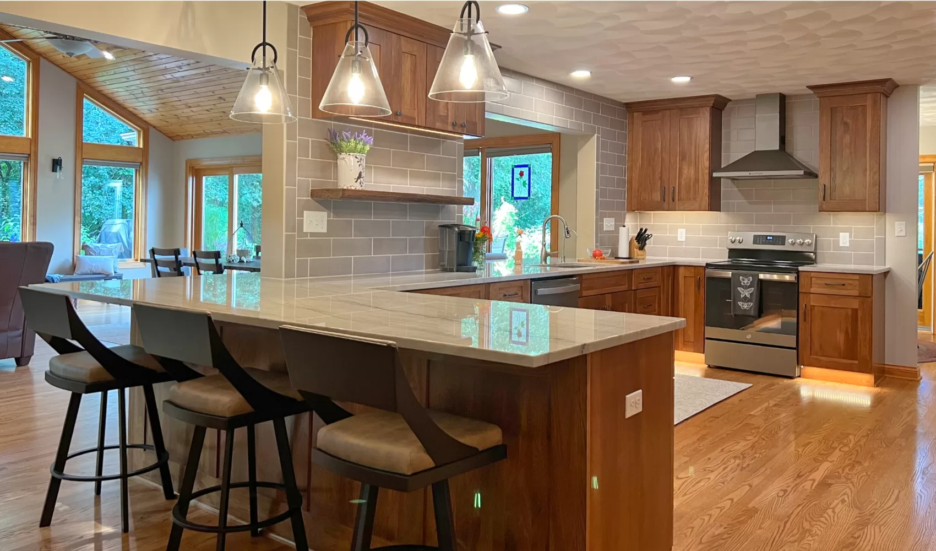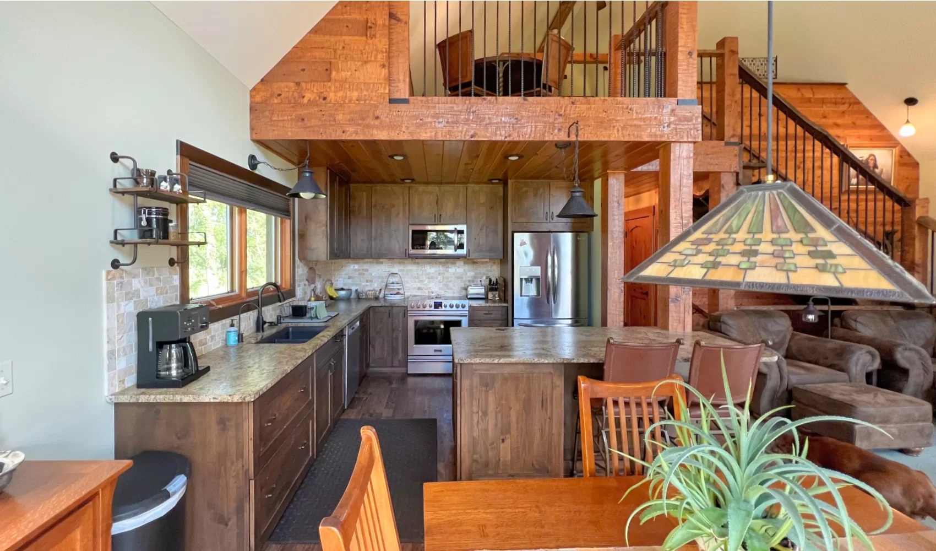Archives: Products
St. Anthony of Padua Catholic Church
Contemporary New Home Design
I’m so proud to present my latest home design with the help of the New Leaf Homes! Together, we gave these homeowners the contemporary yet timeless look they desired. In the kitchen, these homeowners opted for beautiful wood-look porcelain tile flooring by Virginia Tile Company, which offers the look of wood without maintenance and durability that can last well over 50 years. The cabinetry by David Bradley is in linen white, while the island and built-in feature stand out with a striking cherry driftwood finish. Sleek and durable Montauk quartz by HanStone Quartz USA on the kitchen and bar countertops provides a seamless blend of style and functionality. Bright and contemporary, this kitchen and dining area has exceeded the homeowners’ expectations, leaving them thrilled with their beautiful new space.
The chic living space features a striking floor-to-ceiling natural travertine stone fireplace, installed by our own talented craftsmen. Built-in cabinetry by David Bradley in linen beautifully complements this space. Our vision was to keep the design cohesive with the rest of the home.
Finally, take a look at this breathtaking bathroom! The floors and shower walls feature Praia Carrara polished tiles by MSI, with the same tiles in a smaller format on the shower floors. The white Marquis Fine Cabinetry provides ample storage and perfectly complements the Montauk Quartz countertops by HanStone Quartz USA.
A big thank you to our incredible fabrication and install teams, whose craftsmanship never goes unnoticed—amazing job, everyone!
(779) 210-3447
Erin Knabe
Kitchen & Bath Designer
Benson Stone Co. Rockford, IL
Swedish Farmhouse Home Remodel
(779) 210-3447
Kayla Haugh
Kitchen & Bath Designer
Benson Stone Co. Rockford, IL
Ultimate Basement Bar Remodel
This was an amazing project to participate in, and I’m excited to share this incredible transformation with you. What was once a completely unfinished basement, is now these homeowners’ own craft bar and entertainment space!
The journey began with a complete remodel of the bathroom, where I introduced a beautiful tile shower and steel grey leathered granite countertops for a sleek, modern look.
This couple loved the look of leathered granite —I carried the same aesthetic into the rest of the basement, creating a stunning new bar area. The bar features the same steel grey leathered granite countertops, seamlessly tying the space together. With stylish backlighting and underbar lighting, the bar exudes a warm and inviting ambiance, making it a true standout feature.
One of the highlights is the beer tap, pouring the homeowners’ favorite local brews. Before, this space was an unused and unfinished basement. This space is now the ultimate spot for these homeowners to catch a drink and game with friends!
These homeowners are thrilled with their new space. It’s been a joy to create a space they love! Call Benson Stone Company to start on your design project today.
(779) 210-3447
Jessica Hughes
Kitchen & Bath Designer
Benson Stone Co. Rockford, IL
Coastal Bath Remodel
This lovely coastal bath remodel was exactly what this homeowner had in mind!
I’m excited to share this elegant coastal bath remodel project. At the heart of this renovation is the freestanding tub, serving as the room’s focal point. Paired with a statement chandelier, this feels like a space where these homeowners can unwind after a long day.
Starting this coastal bath remodel, we wanted to reimagine this bathroom layout. These homeowners loved the idea of more storage and a single instead of double vanity. We selected custom cabinets by Marquis Cabinetry to maximize storage without compromising style.
In selecting materials, I sourced tiles from Soho Tile, MSI, Happy Floors, and Virginia Tile Company, ensuring durability throughout. The Kelvingrove Cambria Quartz Vanity Countertops add a touch of luxury to this space.
Every detail, from the coordinating shower threshold to the thoughtful placement of a towel hook outside the shower door, was meticulously planned to enhance functionality and aesthetics.
One key element that sets this design apart is its subtle nautical theme, subtly woven into the space to reflect this homeowner’s style.
I’m incredibly proud of how this project turned out. I am so grateful for this opportunity to create a space that exceeds the homeowners’ expectations! Give us a call to start planning your project today, I would love to be a part of your next home renovation.
(779) 210-3447
River Sonnet
Kitchen & Bath Designer
Benson Stone Co. Rockford, IL
Warm Farmhouse — Kitchen Remodel
I can’t wait to show you guys my latest project, this warm farmhouse kitchen truly showcases the power of thoughtful design and planning.
First stepping into this space, I immediately recognized the challenges our homeowners faced. The layout was closed off, leaving little room for storage or movement. These homeowners expressed their desire for a warm farmhouse kitchen that not only looked beautiful but also functioned seamlessly. With this vision in mind, I rolled up my sleeves and got to work.
The first order of business was to open up the layout, creating a sense of flow in this kitchen. By removing unnecessary walls and reconfiguring the floor plan, I was able to maximize the available square footage. This allowed for the addition of ample counter space, essential for any avid baker.
A well-designed kitchen is not just about aesthetics. To address the storage challenges faced by our homeowners, we installed custom soft-close cabinets by Marquis Fine Cabinetry. We equipped these cabinets with deep drawers for pots and pans, roll-outs for easy access, and dedicated storage for baking trays. To ensure bulky appliances can be tucked away when not in use, we also added a convenient stand mixer lift.
No kitchen renovation would be complete without the perfect finishing touches. The combination of Warm Cambria Quartz countertops and a full-height tile backsplash adds a modern touch to this farmhouse kitchen. The warm tones and timeless charm of these materials perfectly complemented the overall aesthetic.
As I stand in this newly transformed kitchen, I can’t help but feel a sense of satisfaction knowing that I’ve helped turn my clients’ vision into reality. This kitchen serves as a reminder that functionality and style can indeed coexist harmoniously. Anything is possible with a little imagination and a lot of hard work.
Remember that when you purchase your remodel products through Benson Stone, we provide complimentary design work as part of our complete kitchen remodel package. We want to make sure your experience is easy and fun. Give us a call to start planning your remodel project today!
(779) 210-3447
Kayla Haugh
Kitchen & Bath Designer
Benson Stone Co. Rockford, IL
French Country Kitchen
I am so excited to showcase this beautiful French country kitchen. It was more than a joy working with this lovely couple!
Our homeowners have owned this home for over 30 years and thought their kitchen was due for an upgrade.
This kitchen had a complete layout change from a small galley kitchen to a beautiful and airy open layout. I started by drawing up two layout designs with different island placements. They fell in love with both but ultimately chose the layout that suited their lifestyle the best, placing the island facing the main entryway of the room. Along with a complete layout change, we added built-in storage cabinets for fine china and cookware. We also added along a sleek built-in microwave to keep those counters free and clear, for easy prep and cooking!
Their home had a consistent navy blue and white color pallet and they wanted to keep these classic hues throughout their French Country Kitchen. I had the perfect stone in mind when they mentioned they wanted a cohesive look with the rest of their home. Cambria Portrush quartz was the perfect choice and these homeowners thought so too. We opted for white perimeter cabinets for a clean streamlined look and a deep navy for the island. This ties in with the gorgeous stone used for their countertops and full-height backsplash. These homeowners wanted to make this space feel warm and inviting when having friends and family, and I believe we did just that. I loved working with this sweet couple to give them exactly the kitchen they had imagined!
I loved working with this couple to create the kitchen of their dreams, and I can’t wait to work with you too. Reach out to us today to start planning your project today!
(779) 210-3447
Kayla Hauch
Kitchen & Bath Designer
Benson Stone Co. Rockford, IL
Natural Beauty — Home Remodel
These homeowners wanted to make their addition feel more united with the original home. The new vaulted ceiling and cathedral style windows bring tons of natural light & beauty, so we opened up the kitchen to let it in!
This was such a fun project, and I’m so excited to share it with you here. These folks have a historic farmhouse outside of town, with a beautifully landscaped backyard full of native plants that backs up to the woods behind the house. They dreamed up a breathtaking family room as an addition to the home. The design has full walls of picture windows and each side and massive cathedral windows in the center, to bring more of that natural beauty inside. As they built the addition, though, they realized that the original kitchen felt too closed off and separate from the new area.
That’s where I came in!
We tore out the kitchen wall, and opened up the counter window above the sink to bring the two rooms together. We also created a gorgeous quartz countertop that wraps all the way around into the family room. On that side, we added a hosting cabinet that shows off the couple’s bourbon collection. The two rooms now flow into each other naturally.
We used stained wood cabinets throughout the project, to coordinate with the show-stopping wooden ceiling. And the soft grey subway tile backsplash polishes off the design, without distracting from the focal points.
Finally, just to point out a couple other special touches… The under-lighting on the lower cabinets is a unique way to brighten up an inner room of the home. And the built-in microwave drawer helps keep the elegant stone countertop spacious uncluttered.
Thinking about a remodel or a home construction project of your own? Give us a call! Our four-story showroom is full of everything you could dream of for your home, and our design team will help you plan and budget everything, at no extra cost. Your project will be easy, affordable, and fun when you work with our team at Benson Stone Co.
We look forward to meeting you!
(779) 210-3447
Erin Knabe
Kitchen & Bath Designer
Benson Stone Co. Rockford, IL
Craftsman Elegance — Kitchen Remodel
I recommended a more open layout so the joy and warmth of the kitchen could flow freely into the rest of the common living spaces. Plus, that way we’re able to bring in a lot more natural light and fresh air.
In this kitchen, you’ll notice special details like the knotty alder cabinets in a warm hazelnut stain, which match perfectly with the vinyl flooring below. The ceiling-height craftsman panel doors are a timeless choice, and they compliment the rustic structural timbers that support the game area above. The metal fixtures have an industrial black finish, which gives them an updated antique quality.
Finally, I just have to take the opportunity to praise our awesome granite craftsmen for their handiwork on these exquisite granite countertops. In keeping with the natural, woodsy feel of the home, we went with a leathered finish on the granite, and an uncommon rock face edge.
Thinking about a remodel or a home construction project of your own? Give us a call! Our four-story showroom is full of everything you could dream of for your home, and our design team will help you plan and budget everything, at no extra cost. Your project will be easy, affordable, and fun when you work with our team at Benson Stone Co.
We look forward to meeting you!
(779) 210-3447
Erin Knabe
Kitchen & Bath Designer
Benson Stone Co. Rockford, IL



