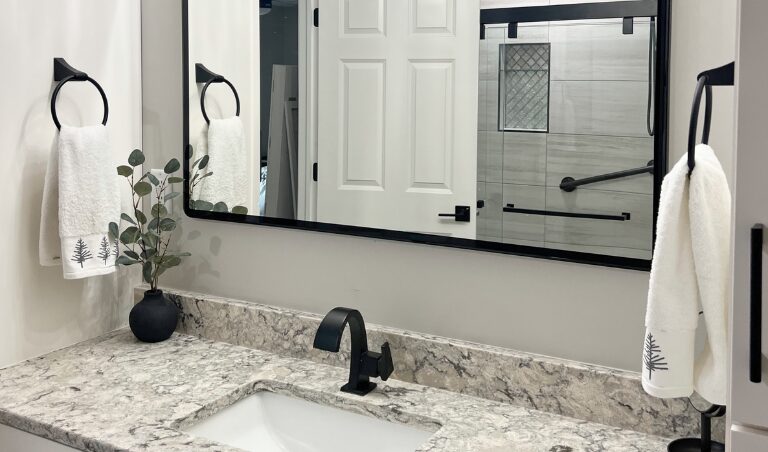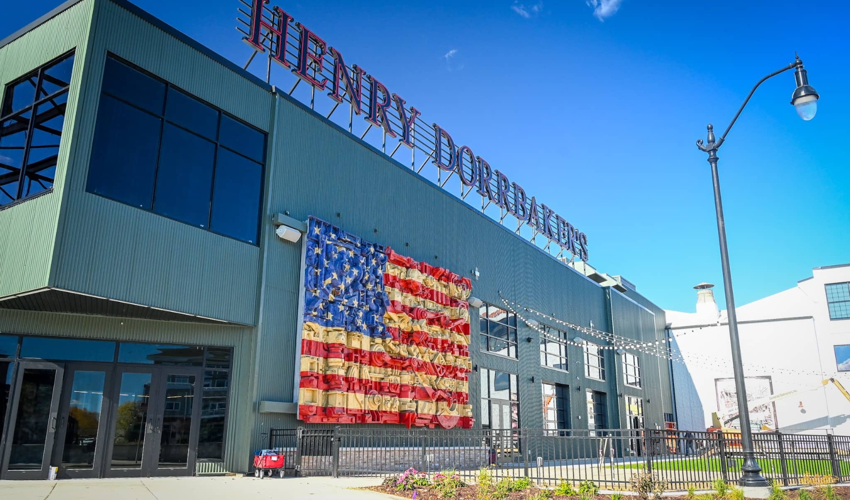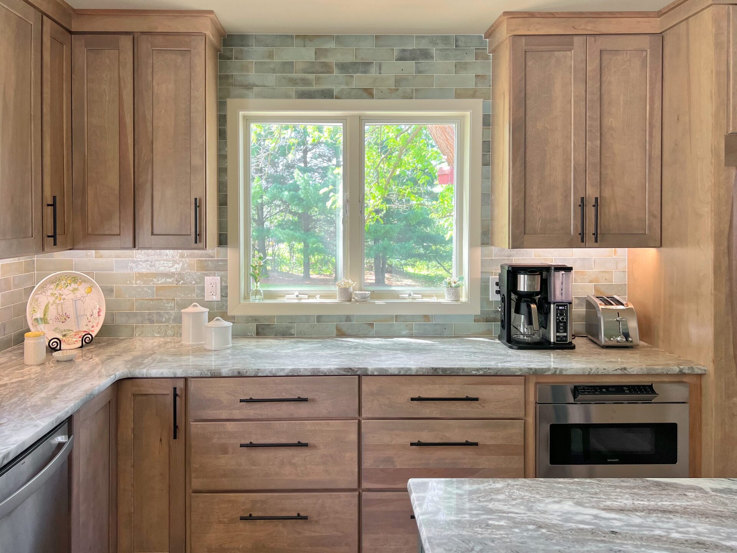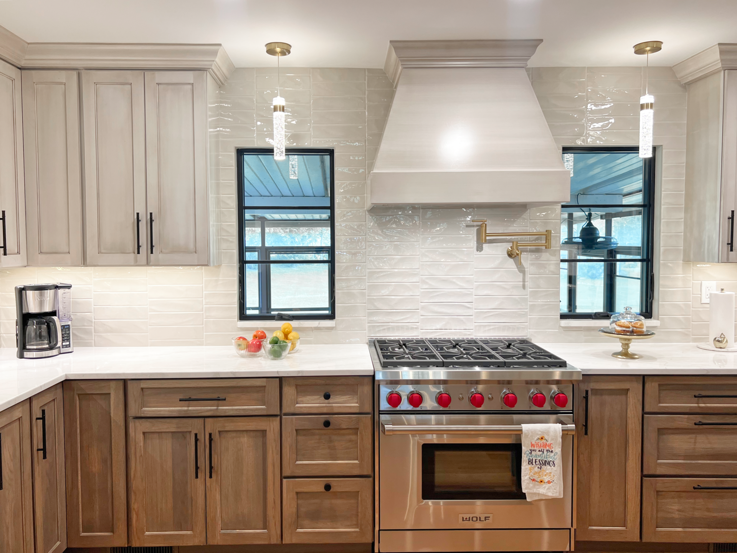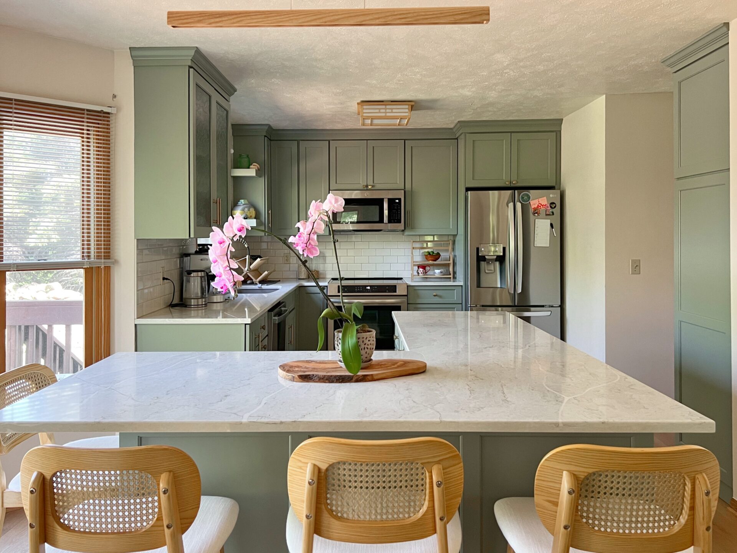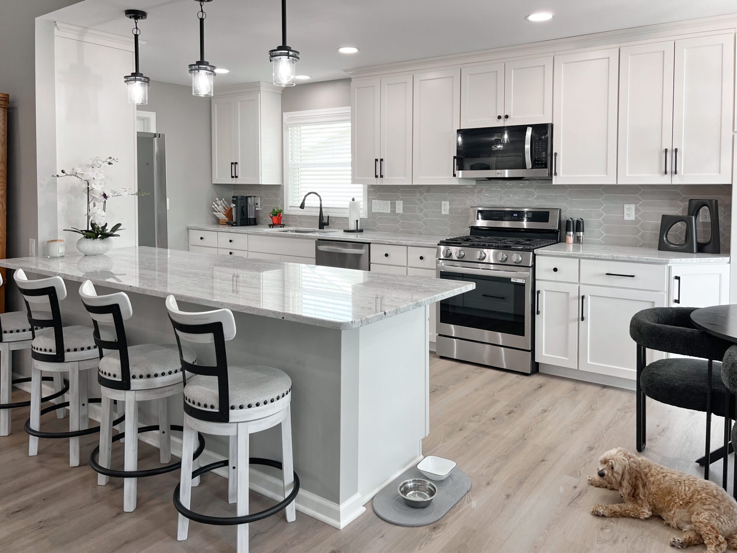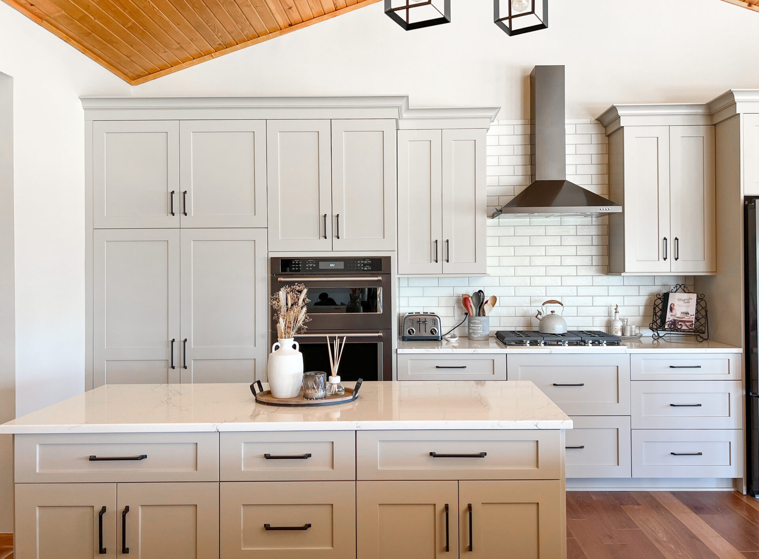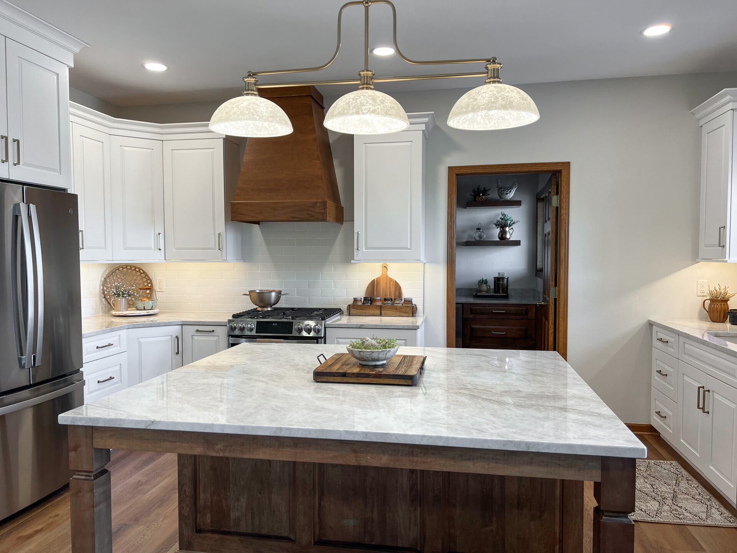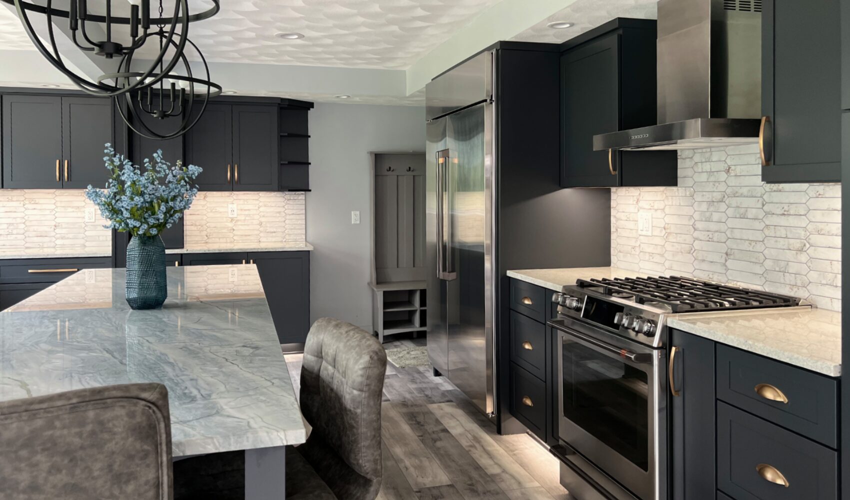Now this is one lovely, tranquil master bathroom remodel I am so excited to show you!
II tackled with the amazing folks at A-1 Restoration. This homeowner unfortunately fell victim to a house fire, and luckily, no one was hurt in the incident. We had the pleasure of turning something tragic into something beautiful.
The light ivory cabinets from Marquis Fine Cabinetry were a beautiful foundation to this modern, tranquil master bathroom remodel. They bring in so much brightness to a space that has no natural light. The ivory color pairs beautifully with the Halewood quartz countertops from Cambria, creating a seamless flow to the room.
The shower is one of my favorite parts of this modern, tranquil bathroom because it’s timeless and creates a lot of visual appeal. We used Articulo’s Editorial White shower tiles for the walls and Glazzio’s Pixels Dotted penny rounds for the floor. The use of different shapes and patterns in this shower creates a harmonious blend of visual contrast.
The final touch I loved seeing was incorporating the matte black hardware from Jeffrey Alexander. I love how sleek the Knox Cabinet Bar Pull and Gibson Knobs look and feel. Opting for black added such a modern and elegant touch to the bathroom.
I’m incredibly proud of how this project turned out. I am so grateful for this opportunity to help a customer create a dreamy space, and that A-1 Restoration chose to work with us on this. It’s very rewarding to create a space that exceeds the homeowners’ expectations!
When you purchase your remodel products through Benson Stone, we provide complimentary design work as part of our complete kitchen remodel package. We want to make sure your experience is easy and fun. Give us a call to start planning your remodel project today!
(779) 210-3447
Jessica Hughes
Kitchen & Bath Designer



