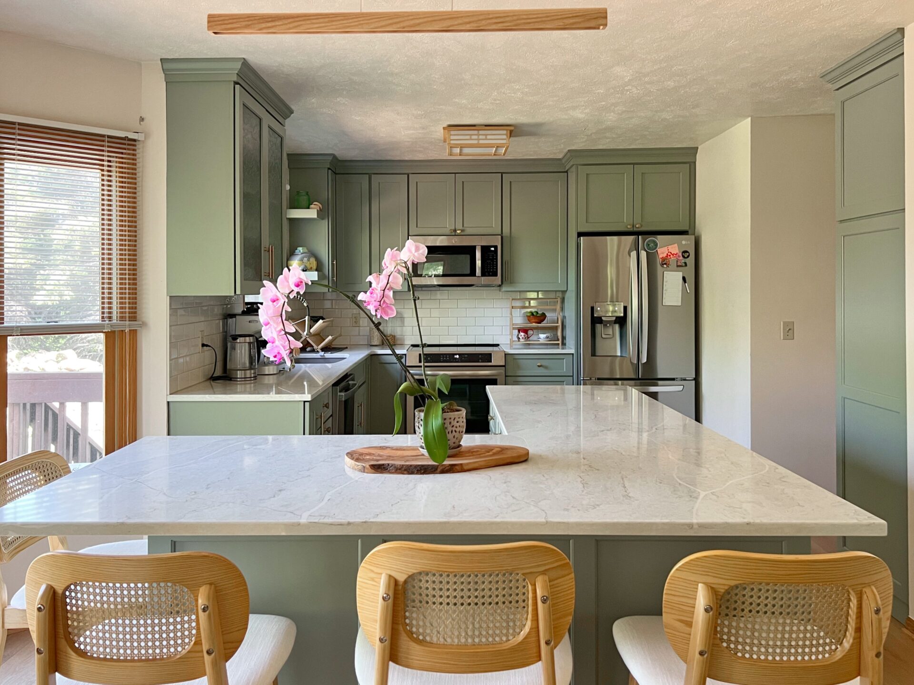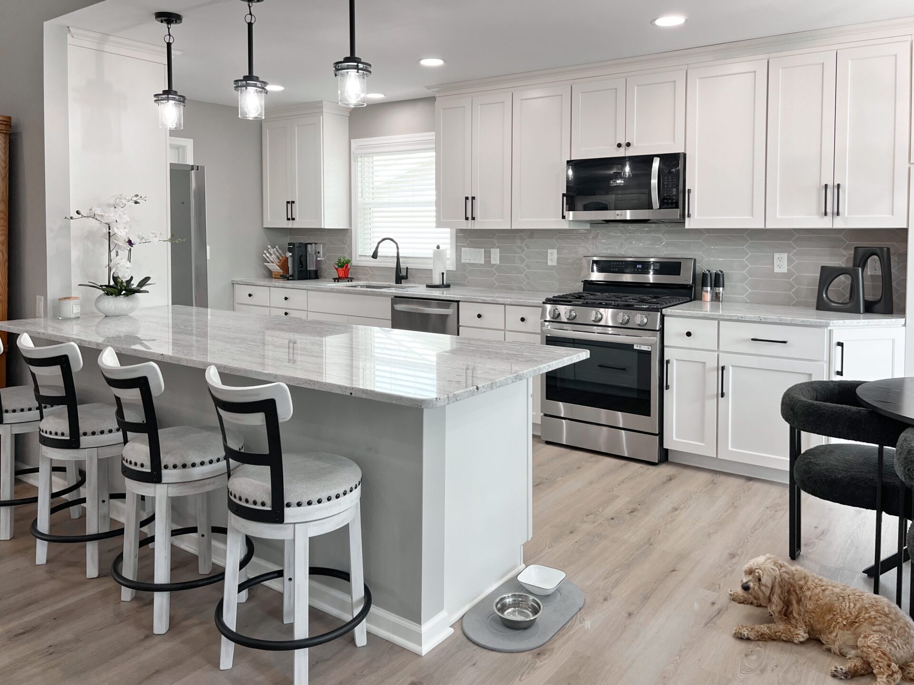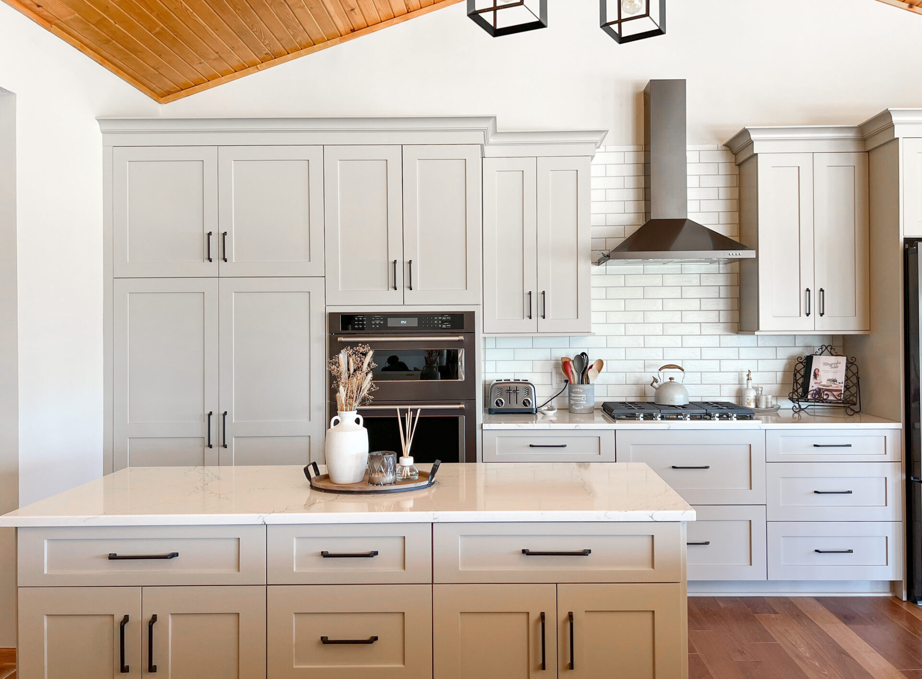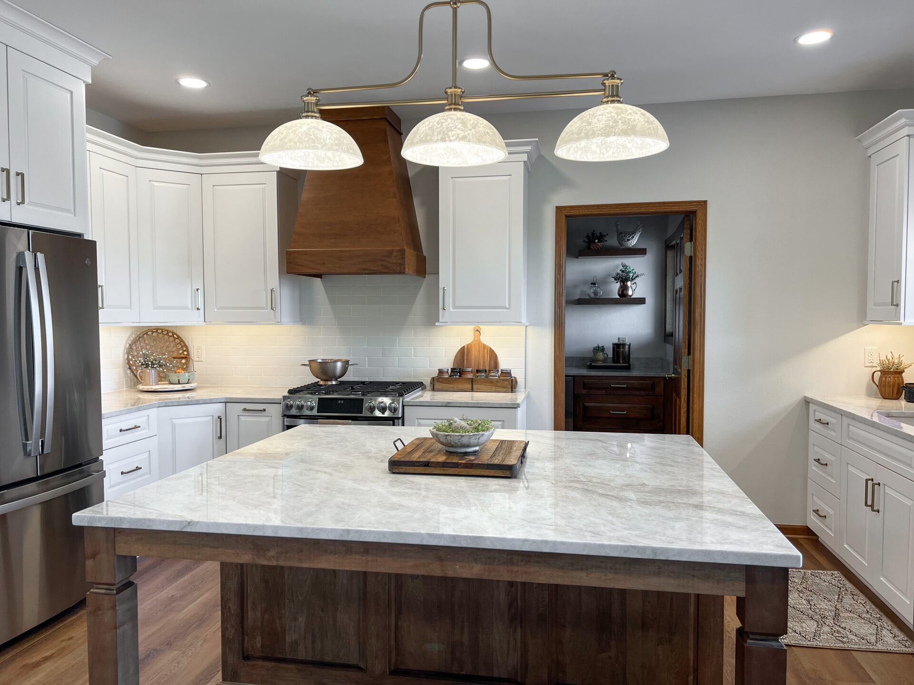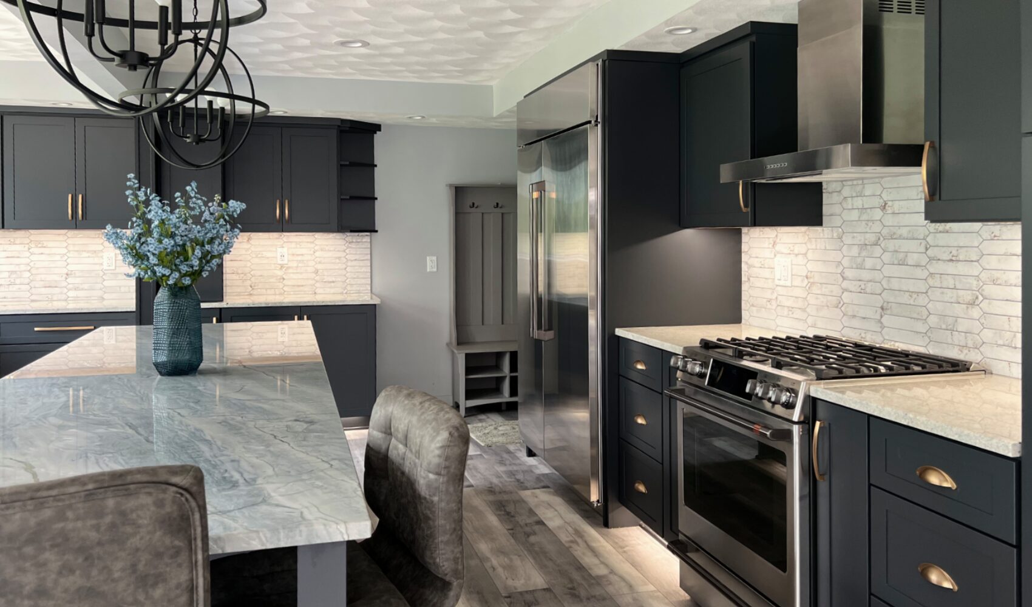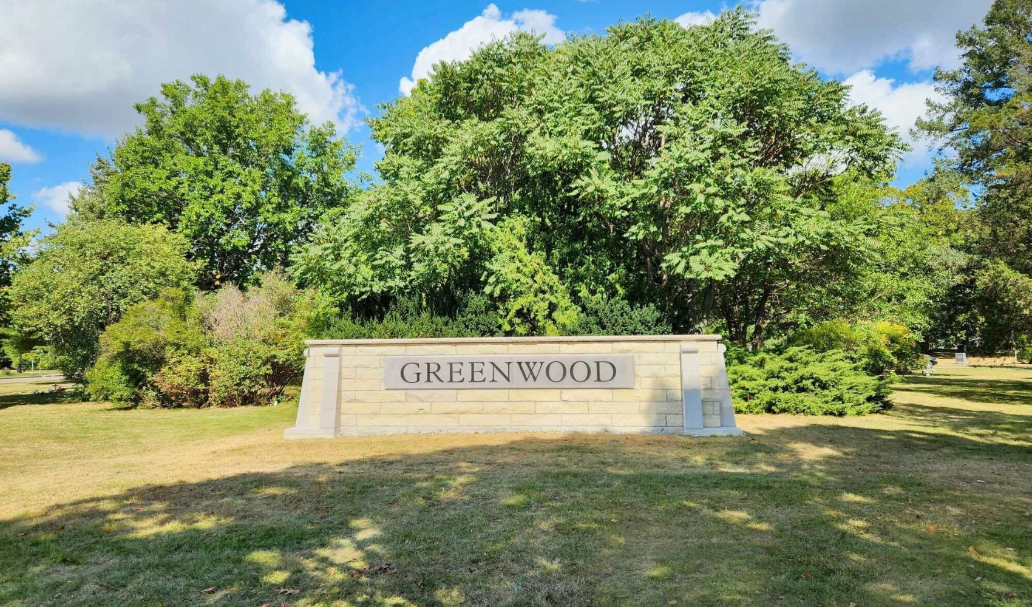I am so excited to share this organic, modern kitchen remodel! This light space beautifully combines natural textures and colors with a touch of retro charm.
Let’s start by talking about those gorgeous green cabinets! I’ve noticed this color becoming more popular these days in home design, and this kitchen is a fabulous example of how to incorporate it into a space and make it feel natural and authentic. The homeowner’s original maple wood cabinets were upgraded to these Evergreen Fog maple cabinets from Marquis Fine Cabinetry. A great choice! We also upgraded the plain white countertops with these gorgeous Camarina quartz from Vico Stone. and added a peninsula island to create more space and functionality. These changes make the room feel natural, fresh, and inviting.
One of my favorite details of this organic, modern kitchen remodel is the glass leaf-printed cabinet doors above the espresso machine. It’s a beautiful touch that complements that natural, organic feel. This detail looks lovely alongside the vintage-look honey bronze hardware on the cabinets.
Finally, we replaced the first floor’s carpet and kitchen flooring with this gorgeous Affinity Liberation hardwood by Provenza Floors, Inc, and WOW, what a transformation it made from the original dark wood flooring.
Everything about this kitchen feels lighter, brighter, and natural. I had so much fun working on this one!
This project was a true pleasure, a testament to the power of thoughtful design and collaboration. We believe in creating a kitchen that reflects your unique vision and enhances your daily life. If you’re ready to embark on your own kitchen transformation, we’re here to help. Our design services are complimentary with your order, making the process both easy and enjoyable. Let’s create something beautiful together.
(779) 210-3447
Jessica Hughes
Kitchen & Bath Designer



